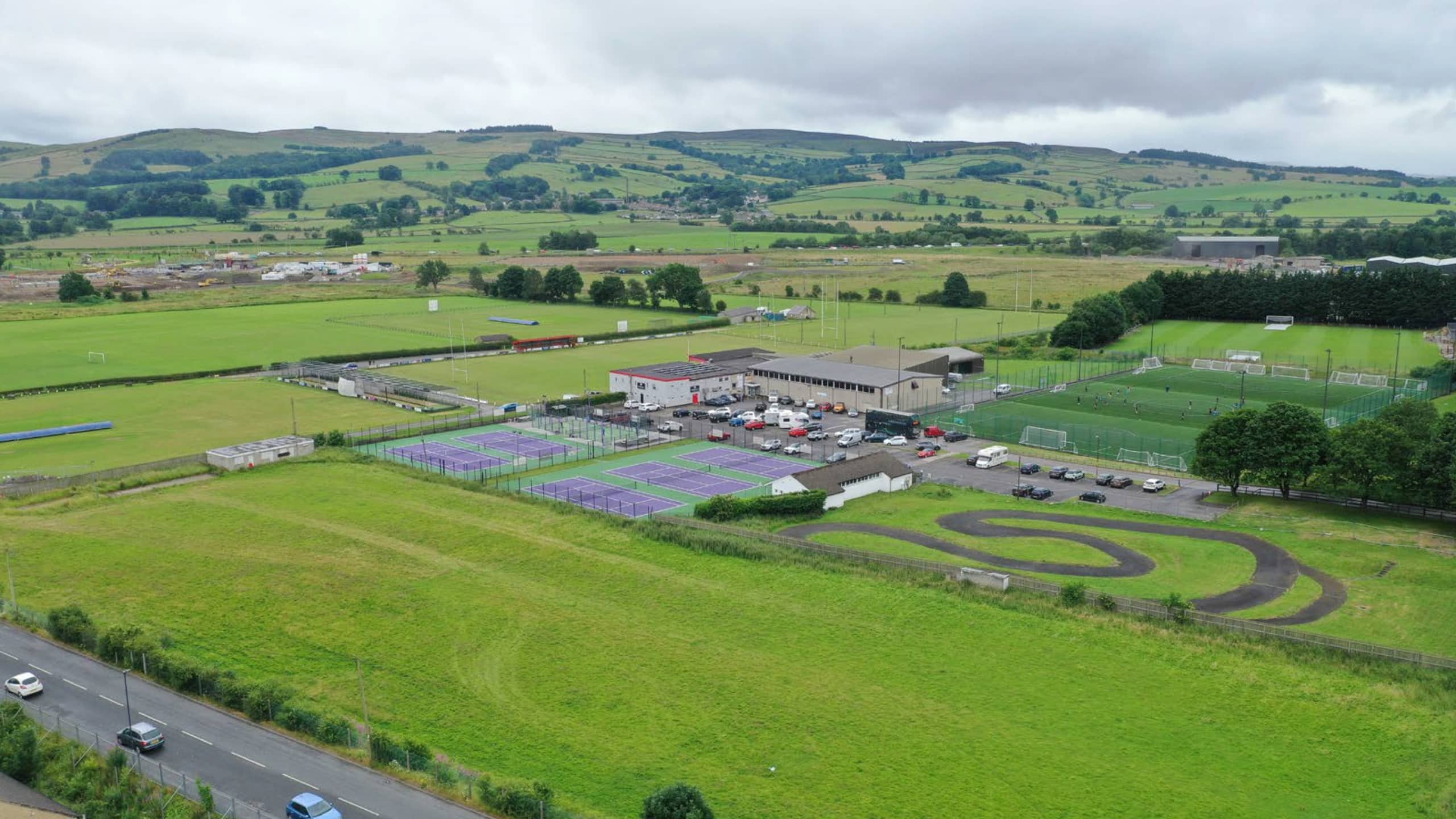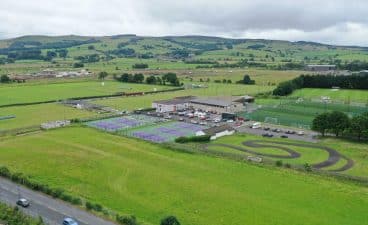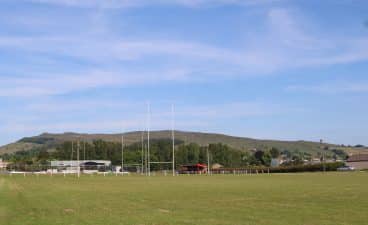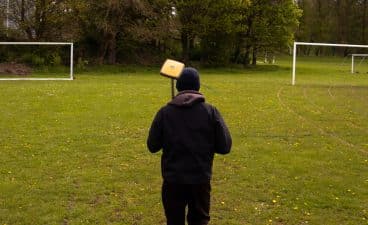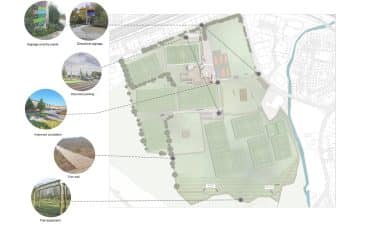Services
Project summary
- Masterplanning
- Stakeholder management
- Environmental planning
- Feasibility studies
Sandylands is a sports and leisure facility located in Skipton, North Yorkshire. The facilities include two grass cricket pitches, a main grass football pitch with further multi-sport pitches and three main grass rugby pitches. It is also home to two indoor sports halls, a fitness centre, four squash courts, a shooting range, a floodlit all-weather pitch, five hard surface tennis courts and one padel court, and various associated club houses and pavilions.
STRI was appointed by North Yorkshire Council to deliver a masterplan to guide future growth and development of Sandylands as a sports hub in the district. The masterplan aims to bring together the different sports organisations, clubs and owners to facilitate the enhancement of the existing facilities, explore the introduction of new sports and facilities, improve the user experience and be used to secure sources of funding and thereby help to reinforce and futureproof an already valuable community asset. It will set out the vision for Sandylands, to guide its growth and evolution into the future.
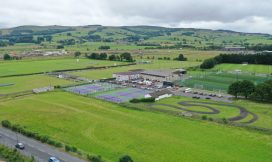
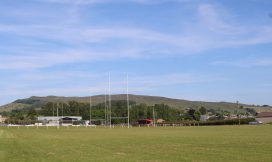
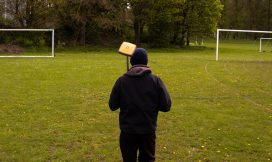
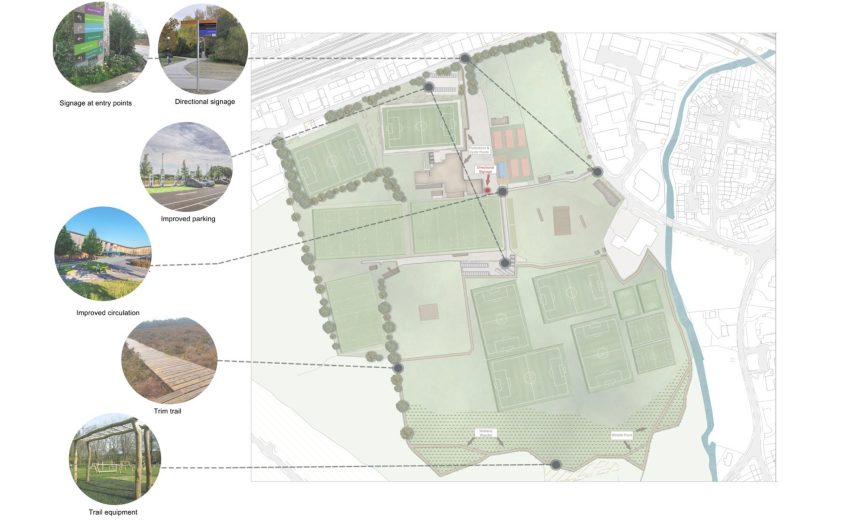
the
challenge
A site with multiple owners, users and stakeholders naturally comes with challenges.
One of the key issues in development of the masterplan was site ownership. There are multiple site ownerships throughout with some clubs leasing land, and others in ownership of their grounds. These different ownerships present a layer of complexity, and a result is that decision making for the site must be validated by a variety of stakeholders.
With nineteen clubs using the facilities, in addition to the public, there were a huge number of stakeholders to engage. Each group has its own priorities, usage issues and challenges, so even though the stakeholders were keen to work together towards a collective improvement for the future, individual plans and concerns needed to be addressed.
In addition to this, the location of the site means that access provided a significant challenge. At the outset access to the site was considered poor, with a conflict between the three main modes: vehicular, pedestrian and cycle sharing the same access in approaching and entering the site. The capacity of parking provision, including disability access, was highlighted as a particular concern.
the
solution
Sustainability
STRI began the project with a Preliminary Ecological Appraisal (PEA).
The initial step in the PEA is to conduct a baseline UK Habitat Classification Survey and condition assessment. The PEA has several aims – to identify likely ecological constraints and features of biodiversity value present in and around the development site, and to inform the design of the development such that impacts on features of biodiversity importance can be avoided or minimised. The PEA also informs the scope of any necessary further ecological surveys and assessments that may be likely to be required as part of any future development works.
Flood risk was also reviewed by colleagues from Group company the Environmental Protection Group (EPG). They produced a flood risk note to provide an understanding of the flood risk to the site and give potential solutions as to how water can be drained from the site. This was not a full flood risk assessment, which would be required for any specific development being proposed.
Solution
Following a series of in-depth surveys, ecological assessments, building condition assessments, review of planning information and feasibility assessments of the sports surfaces, STRI embarked on a period of consultation with stakeholders. In addition to online surveys, several face-to-face sessions were held to ensure that everyone had the opportunity to put forward their views.
Following the consultation phase, an in-depth SWOT analysis was conducted. The purpose of this was to highlight potential levels of intervention for the masterplan and to spark conversation, generate ideas and evolution during a later consultation.
The resulting masterplan provided the client with a number of recommended interventions:
Improvements to site legibility and wayfinding
- An overarching signage scheme to be introduced at entrances with directional signage located within the site.
- The working group should consider a new site branding to feature on the signage helping to promote cohesion and continuity.
Improvements to site circulation, parking provision and access
- Pedestrian, cycle and vehicle flow to be improved with clear routes identified and mapped out.
- Extending the pedestrian access route between Engine Shed Land and the sports centre.
- Introduction of new parking areas. Improvements to disability provision, coach parking and drop off facilities. Consideration of a one-way system.
- Re-configuration of the existing parking area including: removal of the main carpark central divide; opening up the green barrier to the south of the main carpark; inclusion of a passing place on the rugby and cricket single-track roads.
Environmental improvements
- Introduction of a trim trail allowing a circular route around the southern section of the site. Including educational information points and improvements for wildlife, ecology and biodiversity.
- Trim trail equipment providing community health benefits.
- Drainage improvements of the site to allow for better surface water management via a sustainable drainage strategy.
- Facilitating a pedestrian link access to the new ‘Clifford Gardens’ housing development.
Playing surface improvements
- Improvements in the drainage and some localised re-profiling would offer enhancement to the playing field provision and create better natural turf surfaces.
the
results
- Long-term masterplan providing an in-depth backdrop of information as a basis for future developments
- Short, medium and long-term intervention recommendations
- An agenda for the consideration of further strategic development with aspirations for new facilities, further site improvements and social improvements to the ways the clubs and community are able to use the site.
- Establishment of a working group to drive forward the masterplan as a direct result of the consultation process.
let’s start our conversation today
If you’ve got a question, or would like us to help you with a project, we’d love to hear from you. Complete the form, give us a call or come and see us.

